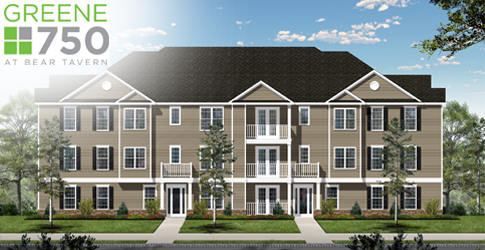Greene 750 at Bear Tavern
Welcome to Greene 750 at Bear Tavern. Located in Ewing, in the heart of Mercer County, this new development offers 30 affordable one-, two- and three- bedroom apartments. These apartments are available to qualified applicants whose combined household income meets the criteria for affordable housing.
Ewing, NJ 08628
Monthly Rent - Income Limits
Monthly Rates
Income Limits
Maximum Gross Annual Income Limits for Mercer County, NJ
Income limits are subject to change without notice
Unit Features
Secure, controlled access buildings with remote entry intercom system
Double Dutch lap maintenance-free vinyl siding
Bucks County cultured stone accent
30 year warranted Timberline™ dimensional roof
Seamless 6” aluminum gutters and leaders
Private balcony or terrace
Interiors:
Elegantly appointed foyers and common corridors
Insulated steel main entry doors with deadbolt locksets
Nine-foot ceilings in all homes
Plank wood flooring in foyer and kitchen, Mohawk® carpeting in all living areas
All interior doors and windows trimmed with colonial casing
Abundant closet space with ventilated wire shelving
Raised 2-panel interior doors
Kitchen:
Granite countertops with 4” backsplash
Stainless appliance package includes: - Self-cleaning 30” gas oven with range - 24” Multi-cycle dishwasher
Kohler® Coralais™ single control kitchen faucet with side spray and Middleton™ single-basin stainless steel sink
Waterline for ice maker
Baths:
Kohler® fixtures
Kohler® sink, tub and shower faucets in chrome finish
Cultured marble countertops with 4” backsplash
Maple vanities
Dal Tile® ceramic tile floors
Dal Tile® ceramic tile walls in tub-areas
Separate Ensemble™ by Kohler® shower receptor in master bath, where applicable
Oversized mirrors
Property Amenities
Park like, professionally landscaped grounds
Elegant architectural designs
Belgium block curbed streets and concrete walkways
Lighted, tree-lined streets
Public water and sewer
All underground utilities
Property Amenities:
Over 1,100 sq. ft. Great Room in the clubhouse featuring 14’ ceilings, bar/pub area with TV and designer gas fireplace
Floor Plans
Application Information
If you are interested in applying for an affordable home, you can download an application or contact us directly at:
Ewing@HousingQuest.comPress 5 to request an application. If you leave a message by email or phone, please be sure to refer to the property name, and spell out your contact information for us.
Return your completed and signed application by fax (609-786-1105) or mail it directly to us at:
Piazza & Associates, Inc.
216 Rockingham Row
Princeton Forrestal Village
Princeton, NJ 08540
We will process your application and send you a confirmation within a few weeks. When an affordable home becomes available, we will contact a limited number of applicants who are on our list for the size and income category of the home that will be available.
A final application and documentation to verify identity and income will be required and processed at that time. Since final applications are only processed when a specific affordable home becomes available, we can not accommodate applicants’ choice of floor plan.
Terms and Conditions
Utilities
Gas and electric are not included.All other terms and conditions of the lease are set forth by the landlord and their agents. Greene 750 at Bear Tavern is a development of American Properties Realty, Inc., which is not affiliated with Piazza & Associates, Inc. or Ewing, except as specifically set forth in state regulations and local ordinance.
Occupancy is determined pursuant to N.J.A.C. 5:80-26.4. Larger households may be considered under certain circumstances,
contingent upon the landlord’s occupancy standards (for rentals), as well as state and local regulations.
These plans have been provided by the developer who is solely responsible for their accuracy. Floor plans are NOT meant to represent the actual dimensions or square footage of the unit, but rather provide applicants with an idea of its layout. Actual units may be the reverse of what is portrayed, and may vary in their detail and dimensions. The choice of floor plans is limited by income category and priority number.
This is an equal housing opportunity. Federal law prohibits discrimination against any person making application to buy or rent a home with regard to race, color, national origin, religion, sex, familial status, and disability. State law prohibits discrimination on the basis of race, creed, color, national origin, ancestry, nationality, marital or domestic partnership or civil union status, sex, gender identity or expression, disability, affectional or sexual orientation, family status or source of lawful income or source of lawful rent payment. Piazza & Associates, Inc. complies with all provisions of the New Jersey Law Against Discrimination (“LAD”) J.S.A. 10:5-1 to -49 as applicable to any real property or for any program related to real property Piazza & Associates, Inc. administers in New Jersey. Any person who believes a violation of the LAD has occurred may contact the New Jersey Division on Civil Rights at 866-405-3050 or 973-648-2700 or online at www.NJCivilRights.gov.

